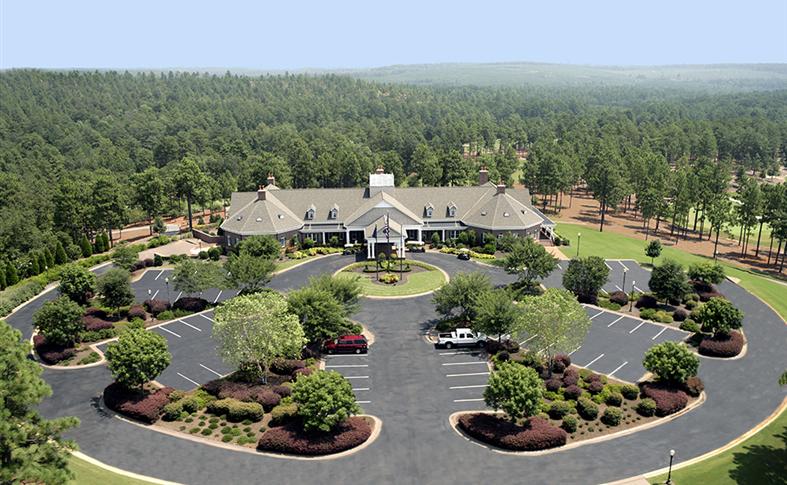
Sage Valley Clubhouse
The building of the private, national-membership club consisted of construction for a 25,000 sq ft state-of-the-art clubhouse facility, a 5,700 sq ft addition and numerous support facilities including a caddy pavilion, maintenance building, rain shelter, pump house and equipment barn.
Square Footage: 30,000+ sq ft
Architect: Hughes/Beattie/O’Neal/Law
Owner: Sage Valley, LLC
Tom Fazio designed golf course

